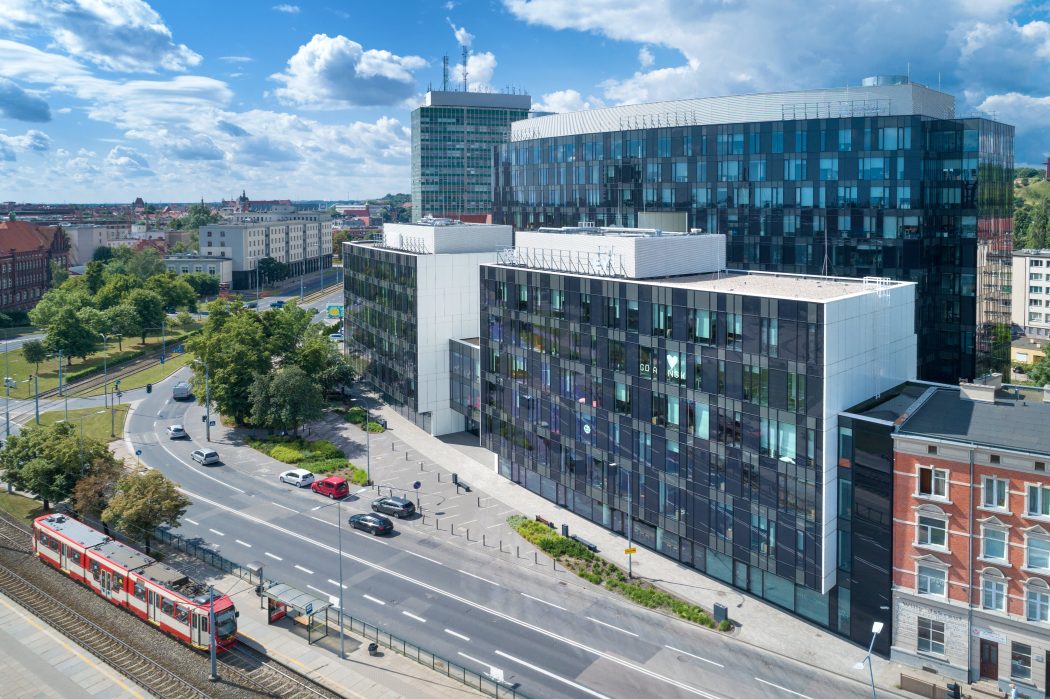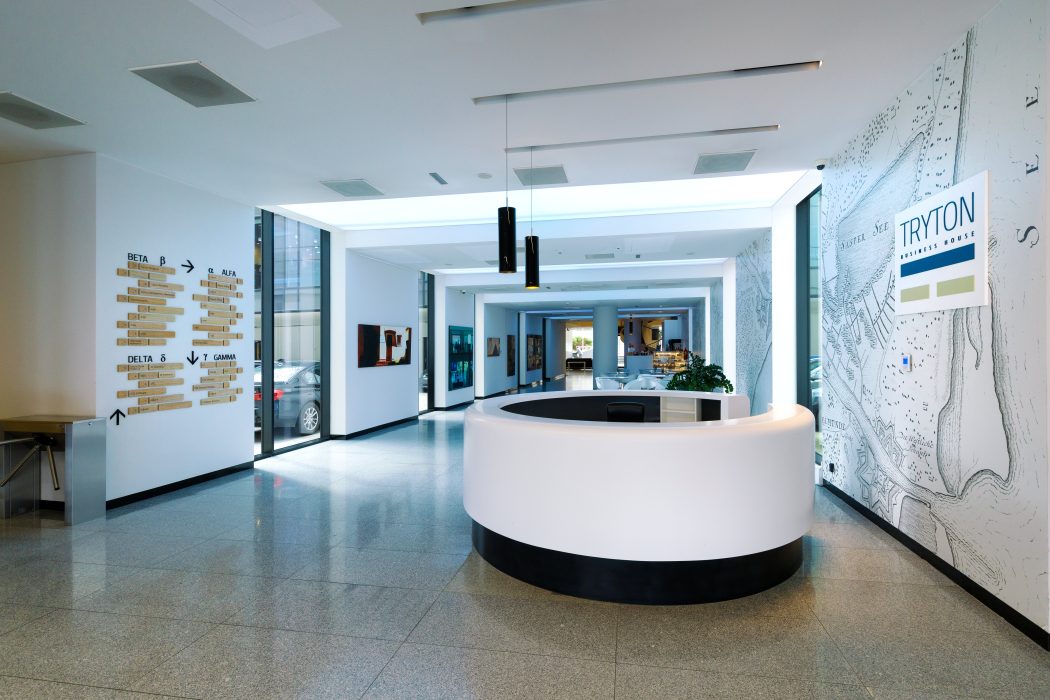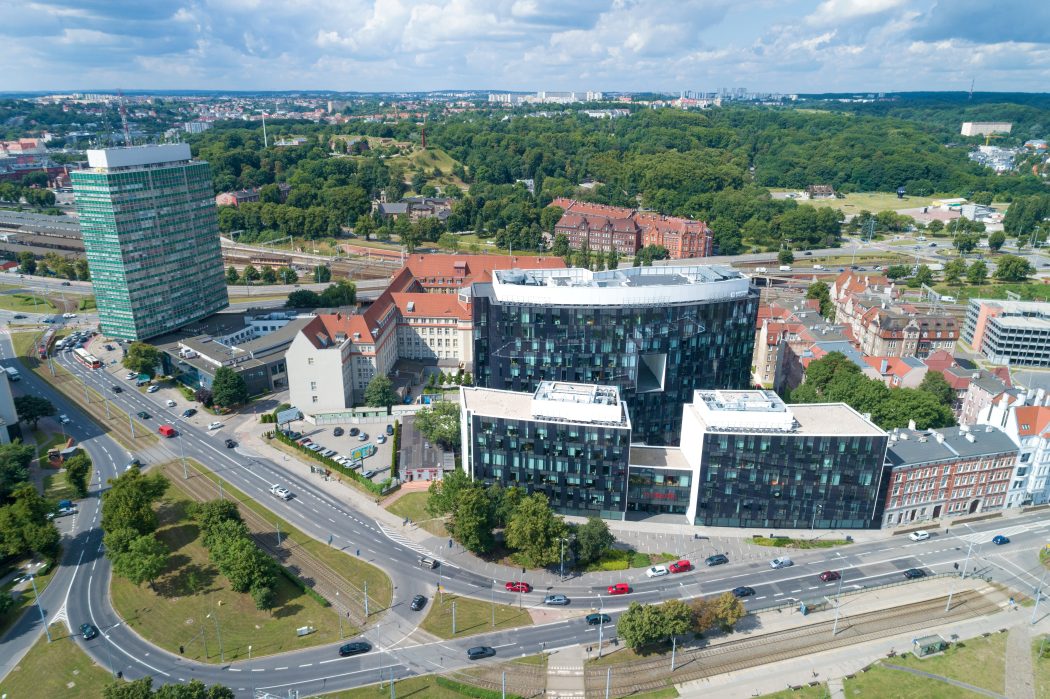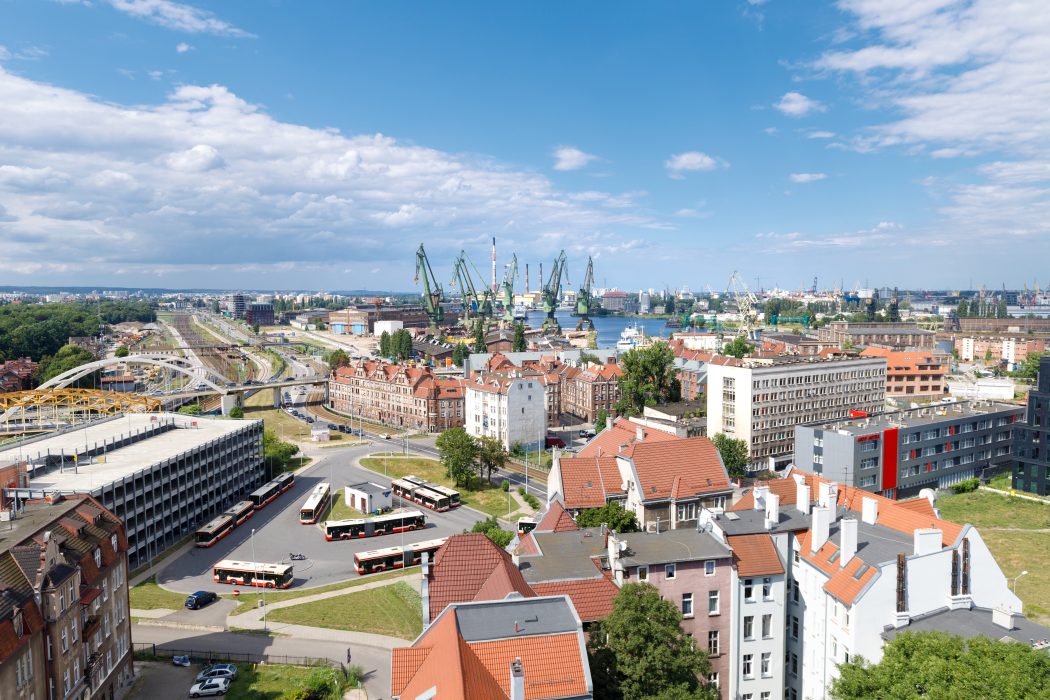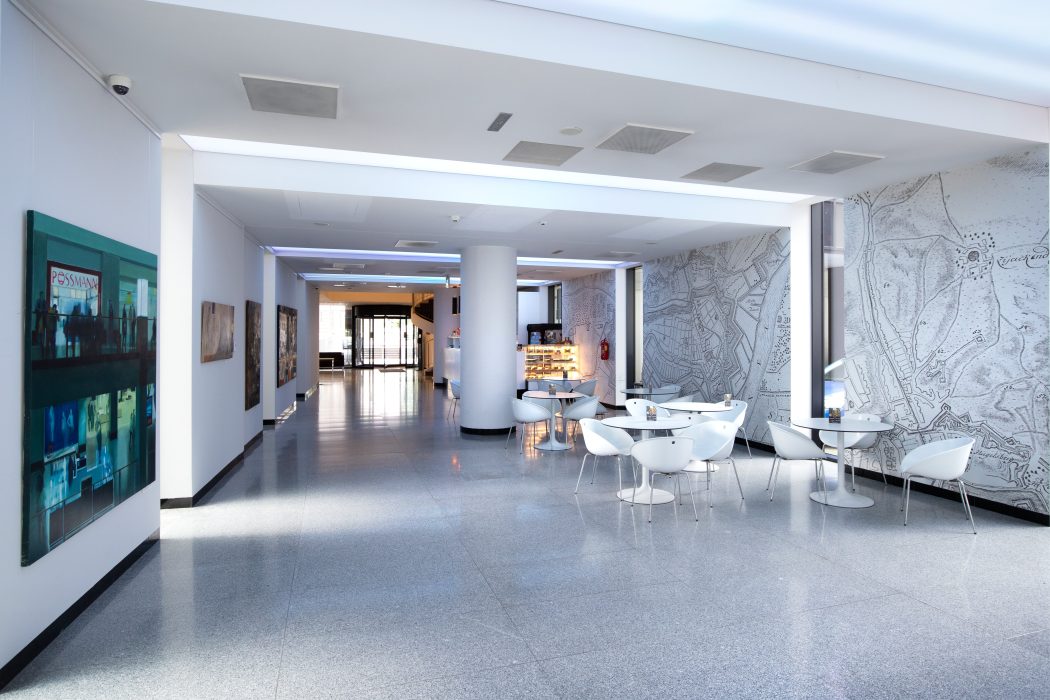Tryton Business House in a nutshell
The vision for the Tryton Business House was created by the Arch-Deco architectural studio. Here, modernity meets functionality, and the workplace meets space for informal meetings and a moment to unwind. The surroundings actually make the users enjoy the numerous facilities of the complex.
Discover some fun facts about your office.
AN EXCEPTIONAL RANGE (GAMMA) OF
FACILITIES
IN AND AROUND THE COMPLEX
TRYTON’S DELTA
from the ground to the apex
is almost
47 m

ALFA MALE
in terms of openness:
operates 24/7
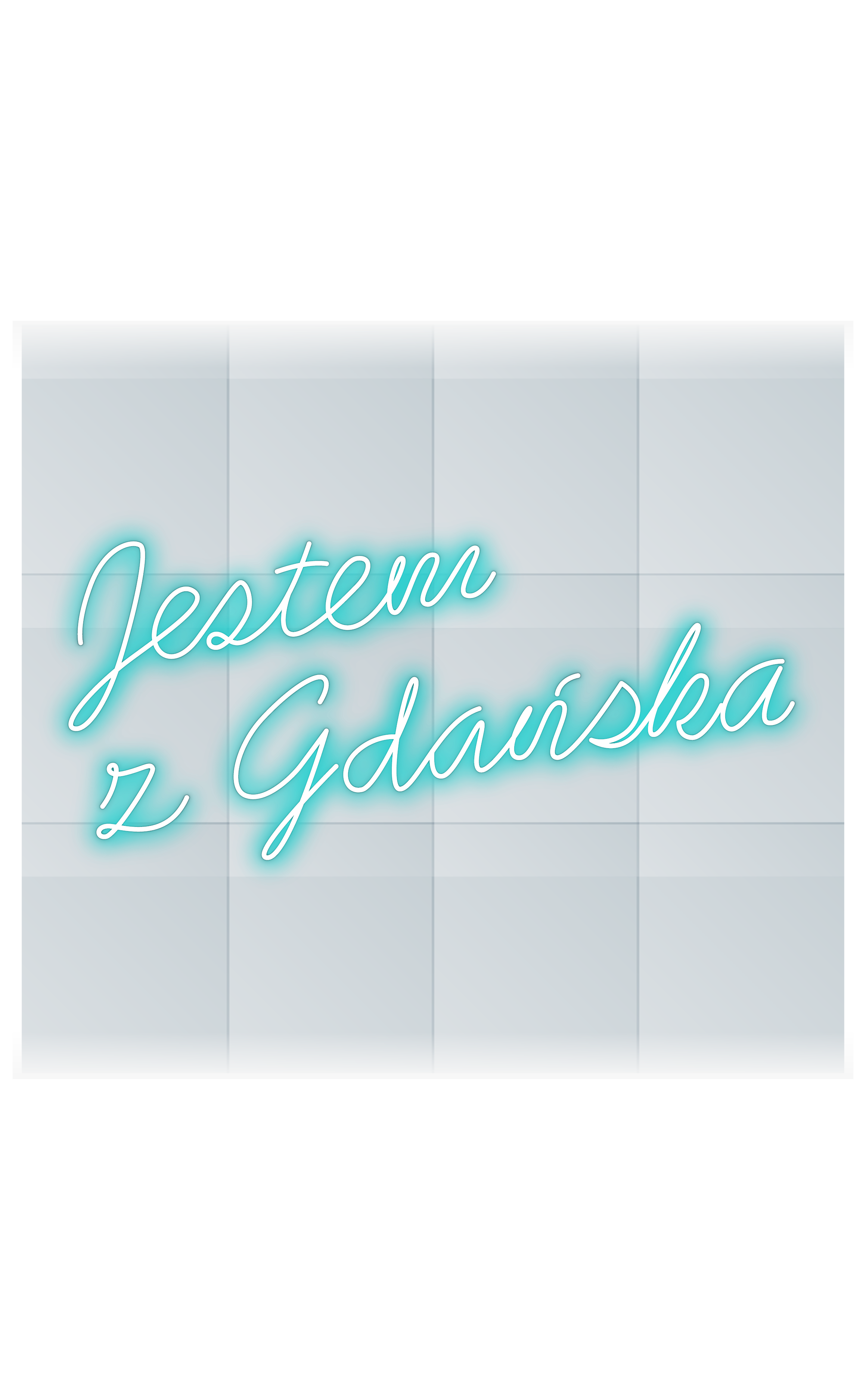
Proud of its
origins
NEON SIGN
on the wall of the building
Tryton is certified as excellent by
βREEAM
organic certification

Remarkable
ARCHITECTURE
When viewed from a bird’s eye view, Tryton Business House looks like an anchor. The two parts of the complex are connected by a covered passage allowing visitors to travel between the building’s zones without going outside. Another feature is the passage overlooking Błędnik Street. Thanks to it, visitors can see the Monument to the Fallen Shipyard Workers at Solidarity Square.
Take a look
